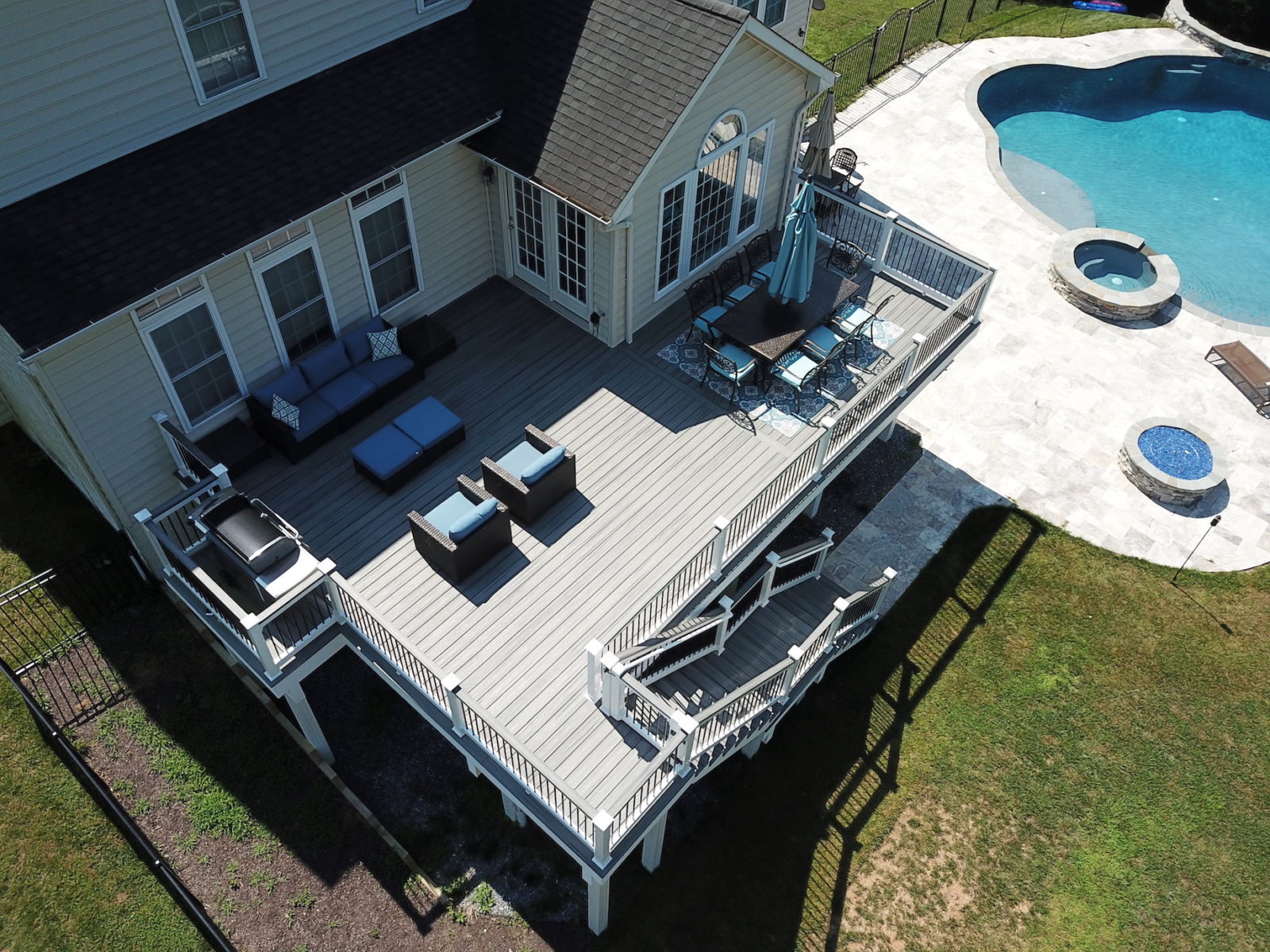When the pandemic first hit a couple years ago, homeowners in Finksburg, Maryland knew they wanted to create a backyard oasis that would serve as a space for rest and relaxation, as well as entertaining and the ultimate stay-cation. By investing in a spacious back deck, stunning pool and hot tub, and paver patio, our clients have the luxury of a relaxing summer getaway in their very own backyard!
Like we begin all fence or deck installations, one of our Project Consultants (Jeff Gottleib) met with the Carroll County family to discuss their vision and go over all possible design and color options. With their choices and layout selected, our design team drafts CAD drawings for both homeowner and county approval. Below, you’ll see those drawings. As you’ll see in the finished project below, some design elements, like the direction of the stairs, were later revised. There are many decisions when it comes to an expansive new deck, and we are happy to modify plans when issues or preference changes arise!


Once the drawings were approved and the permit was granted from the county, our hardworking crews got to work! We first installed an 18′ x 20′ pressure treated wood frame with a 14′ x 12′ side deck. We then installed Trex Transcends Island Mist decking using hidden fasteners. A cool medley of calming silver tones, Island Mist mimics the weathered look of driftwood, with its true-to-nature vibrancy and realistic grain pattern. An Island Mist feature board and seam board offer a nice finished look.





A 7′ x 3′ grill bumpout is a nice addition off the side of the main space. A deck bumpout, or grill bumpout is typically extended off the existing foundation, similar to a balcony, removing the need for foundation construction. A grill bumpout on the deck is a practical amenity because it means your grill won’t take up valuable floor space or impede traffic flow. When choosing the right location on your deck, you’ll want to make sure your grill is at least 10 feet away from any buildings or other structures.


White vinyl Washington style railing with black round balusters safely enclose the new space. A matching rail cap offers a sophisticated touch and a perfect place to hold plants or a cold beverage while gazing down at the beautiful pool area. To light the deck area up for night time use, LED Aurora Venus lights were installed on all post caps (except the grill bumpout).

A 4′ x 4′ landing off the front of the deck has a set of steps that lead down to another 4 x 4′ landing, followed by another set of steps facing the pool area. Below the 18′ x 20′ and 14′ x 12′ deck areas, we installed our DEK Drain system with gutter and downspouts, finished with a beaded soffit ceiling. Though an additional cost, deck drainage systems create a dry, usable space underneath your second-story deck while protecting your deck frame from moisture which can lead to wood rot and decay. Last but not least, deck fascia and sides of steps are finished with white vinyl trim, for a clean, elevated look.





